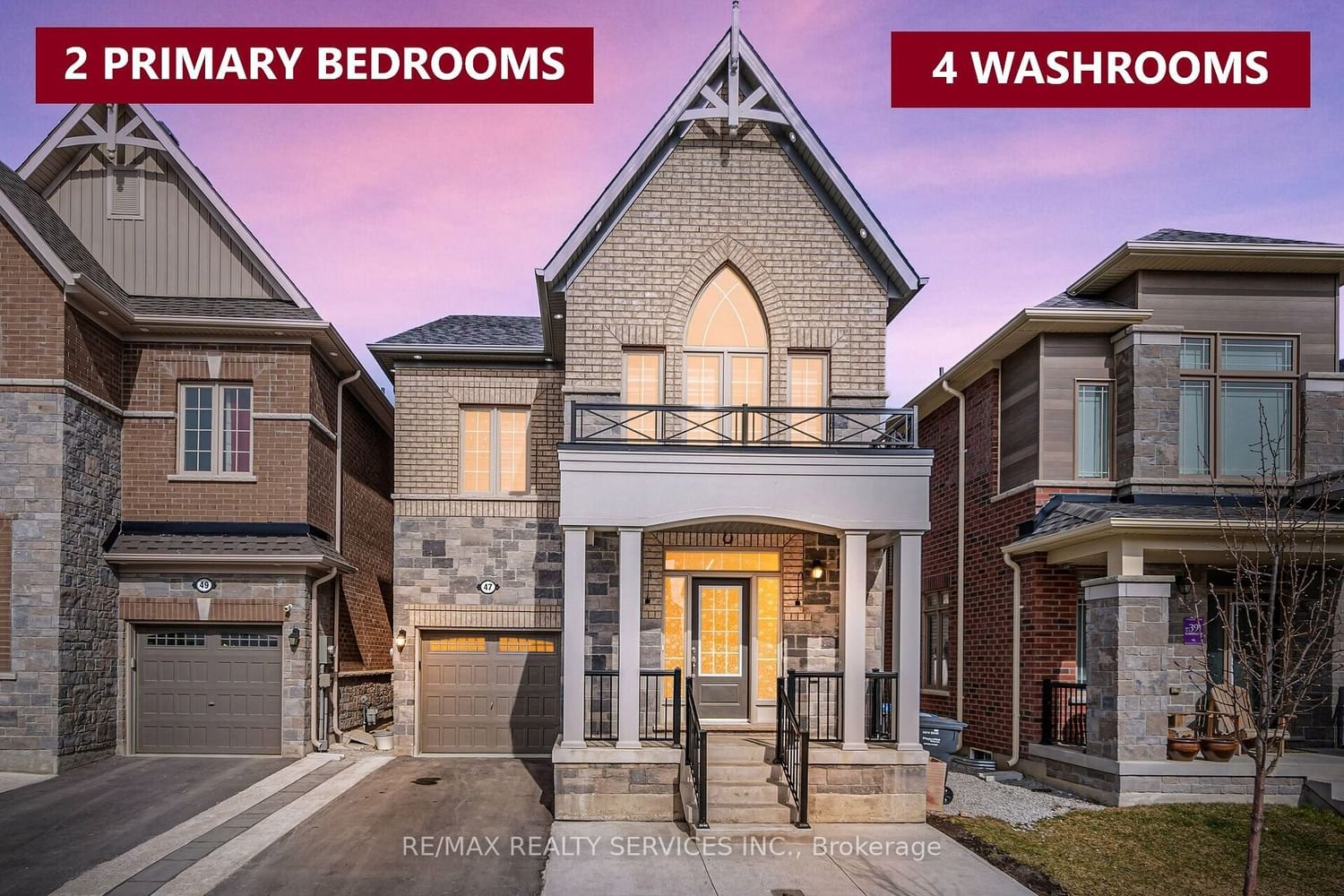$999,900
$*,***,***
4+0-Bed
4-Bath
2000-2500 Sq. ft
Listed on 4/11/24
Listed by RE/MAX REALTY SERVICES INC.
**2294 Sq Ft As Per Builder Floor Plan** Premium Stone Elevation 4 Bedrooms & 4 Washrooms Detached House In New Developing Caledon Subdivision!! Separate Living, Dining & Family Rooms W/Hardwood Flooring In Main Floor! Family Size Kitchen W/Quartz Counter-Top & Island! 4 Generous Size Bedrooms Including Two Master Bedrooms & 3 Full Washrooms Upstairs! Main Master Bedroom Comes W/5 Pcs Ensuite & Walk-In Closet!! Walk-Out To Backyard From Breakfast Area! 9 Feet High Ceilings In Main & 2nd Floors! Shows 10/10
** Separate Entrance to Basement ** Concrete Patio In Backyard. Oak Staircase With Iron Pickets!! **Freshly Painted** Laundry In 2nd Floor!!
To view this property's sale price history please sign in or register
| List Date | List Price | Last Status | Sold Date | Sold Price | Days on Market |
|---|---|---|---|---|---|
| XXX | XXX | XXX | XXX | XXX | XXX |
W8223962
Detached, 2-Storey
2000-2500
9+0
4+0
4
1
Built-In
2
0-5
Central Air
Sep Entrance, Unfinished
Y
Brick, Stone
Forced Air
Y
$0.00 (2023)
88.58x30.02 (Feet)
